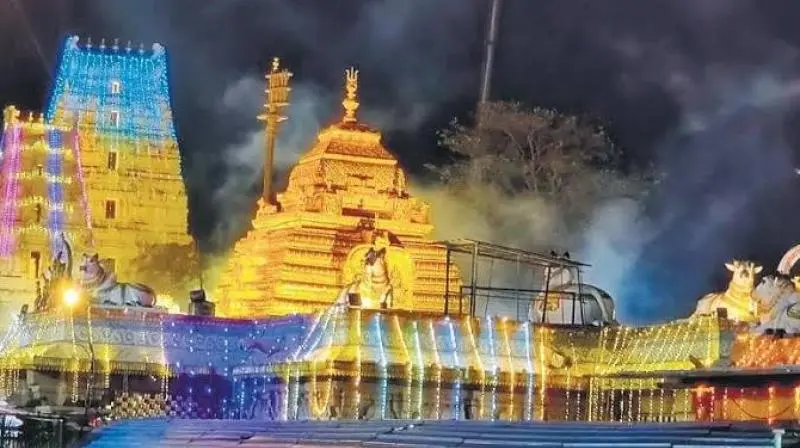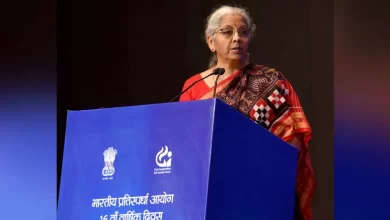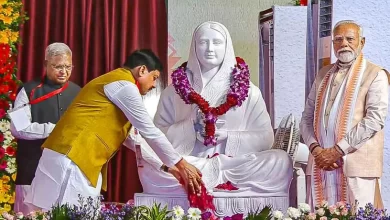Bid identified for Srisailam Temple master plan


State government wants the master plan to meet the requirements of Srisailam devotees for another 30 years.
Kurnool: Srisailam Temple has chosen a bidder for preparing a master plan for development of the shrine on the lines of Tirumala.
Two companies had come forward and submitted their master plans. Temple’s engineering wing has chosen the one who quoted lower. Temple authorities have sent the proposal of this bidder to endowments commissioner for approval. State government will be the final authority to clear the master plan.
The bidding agency will be paid 80 lakh for preparing the master plan. It will give a break-up of estimated costs required for implementing various elements of the master plan, temple executive engineer Ramakrishna said.
The idea is to develop Srisailam Temple like the Tirumala shrine by providing all amenities for devotees. Temple areas will be split into several zones, including Mada streets, with roads laid in Nallamala forest to provide easy access for people to reach the temple. State government wants the master plan to meet the requirements of Srisailam devotees for another 30 years.
Since the Srisailam shrine is in deep Nallamala forests, a joint survey by revenue, forest and temple authorities has identified a seven square mile area for development of the temple’s environs. The area will be divided into active, passive, and protective zones and development taken up accordingly.
The active zone will comprise the main temple, Mada streets, queue complexes, Annaprasadam, and Pushkarini, which will be the high security region. Kalyanakatta, accommodations, parking and toilets will be the outer layer.
Temple authorities said passive zone will be decided based on future needs. Mukha Dwaram, Hathakeswaram and Kailasha Dwaram will be part of this zone.
There are plans to exchange temple lands with forest department in the ratio of 1:2. A big toll plaza will be constructed at Hathakeswaram for controlling the movement of devotees.
The master plan includes construction of new dormitories, internal roads, parking places and improved greenery through planting of saplings at various locations. Temple executive engineer Ramakrishna said a final decision on the matter is likely to be taken at a joint meeting on April 17.







